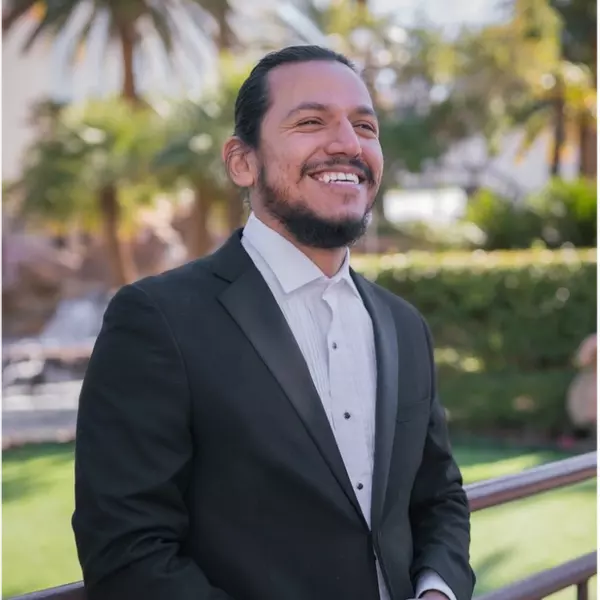$400,000
$410,000
2.4%For more information regarding the value of a property, please contact us for a free consultation.
2 Beds
2 Baths
1,021 SqFt
SOLD DATE : 04/28/2025
Key Details
Sold Price $400,000
Property Type Townhouse
Sub Type Townhouse
Listing Status Sold
Purchase Type For Sale
Square Footage 1,021 sqft
Price per Sqft $391
Subdivision Sun City Las Vegas Village 10
MLS Listing ID 2663339
Sold Date 04/28/25
Style One Story
Bedrooms 2
Full Baths 1
Three Quarter Bath 1
Construction Status Resale,Very Good Condition
HOA Fees $248/ann
HOA Y/N Yes
Year Built 1996
Annual Tax Amount $1,426
Lot Size 2,613 Sqft
Acres 0.06
Property Sub-Type Townhouse
Property Description
Charming fully renovated two bedroom, two bathroom townhome with custom finishes. Spacious open floor plan with split living bedrooms, elevated ceilings, lots of natural light, two car garage with storage and mature landscape. Designer kitchen with custom cabinets, stainless steel appliances, farmhouse sink, brass hardware with wine storage. The home has engineered wood flooring, statement lighting, two-tone paint, electric fireplace, window coverings and an enclosed patio. Sun City Summerlin is an age restricted community with three golf courses, club houses, swimming pools, fitness classes and a full activity social calendar. Located in close proximity to Red Rock Casino, Downtown Summerlin, Tivoli Village, Boca Park, restaurants, doctors and hospitals.
Location
State NV
County Clark
Community Pool
Zoning Single Family
Direction FROM HILLS CENTER DR AND W LAKE MEAD BLVD, WEST ON W LAKE MEAD BLVD, LEFT ON HALLSTON ST, HOME IS ON THE RIGHT
Interior
Interior Features Bedroom on Main Level, Ceiling Fan(s), Primary Downstairs, Window Treatments
Heating Central, Gas
Cooling Central Air, Electric
Flooring Laminate
Fireplaces Number 1
Fireplaces Type Electric, Family Room
Furnishings Unfurnished
Fireplace Yes
Window Features Blinds,Low-Emissivity Windows
Appliance Dishwasher, Disposal, Gas Range, Microwave, Refrigerator
Laundry Gas Dryer Hookup, In Garage, Main Level
Exterior
Exterior Feature Barbecue, Patio, Private Yard
Parking Features Attached, Garage, Garage Door Opener, Inside Entrance, Private
Garage Spaces 2.0
Fence Block, Partial
Pool Community
Community Features Pool
Utilities Available Underground Utilities
Amenities Available Business Center, Clubhouse, Fitness Center, Golf Course, Barbecue, Pool, Recreation Room, Spa/Hot Tub, Tennis Court(s)
View Y/N Yes
Water Access Desc Public
View City
Roof Type Tile
Porch Covered, Enclosed, Patio
Garage Yes
Private Pool No
Building
Lot Description Desert Landscaping, Landscaped, < 1/4 Acre
Faces East
Story 1
Sewer Public Sewer
Water Public
Construction Status Resale,Very Good Condition
Schools
Elementary Schools Staton, Ethel W., Staton, Ethel W.
Middle Schools Becker
High Schools Palo Verde
Others
HOA Name Suncity Summerlin
HOA Fee Include Association Management
Senior Community Yes
Tax ID 137-24-110-062
Acceptable Financing Cash, Conventional, FHA, VA Loan
Listing Terms Cash, Conventional, FHA, VA Loan
Financing 1031 Exchange
Read Less Info
Want to know what your home might be worth? Contact us for a FREE valuation!

Our team is ready to help you sell your home for the highest possible price ASAP

Copyright 2025 of the Las Vegas REALTORS®. All rights reserved.
Bought with Frank Napoli II BHHS Nevada Properties
"My job is to find and attract mastery-based agents to the office, protect the culture, and make sure everyone is happy! "





