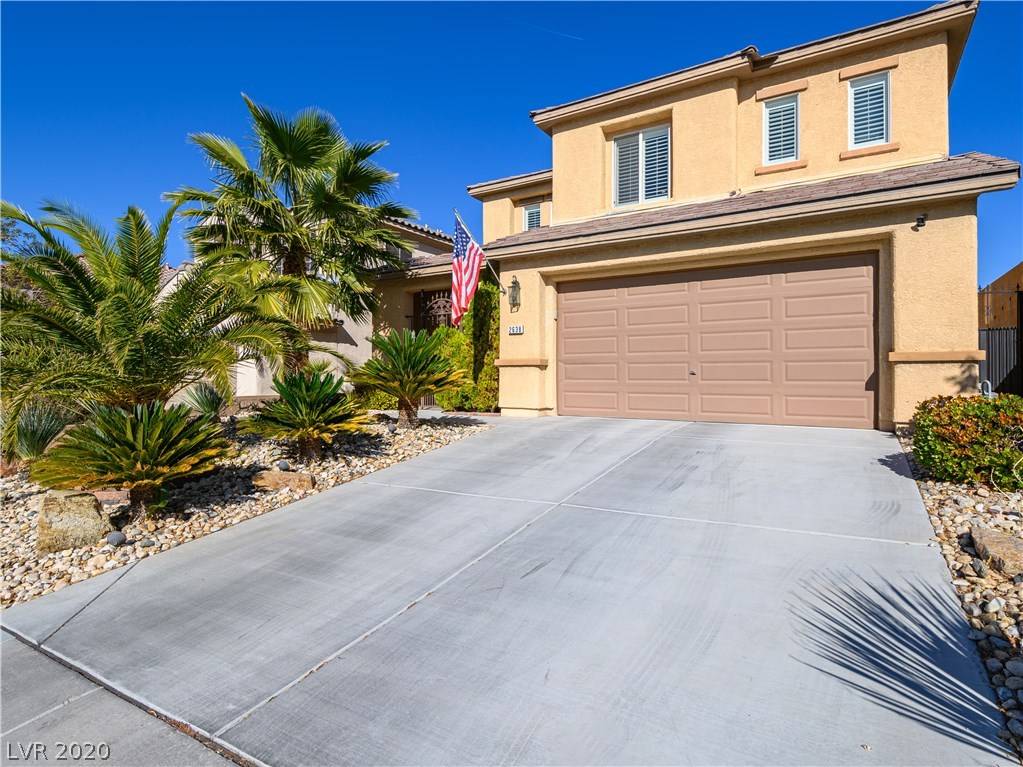$519,900
$519,900
For more information regarding the value of a property, please contact us for a free consultation.
4 Beds
4 Baths
3,021 SqFt
SOLD DATE : 12/30/2020
Key Details
Sold Price $519,900
Property Type Single Family Home
Sub Type Single Family Residence
Listing Status Sold
Purchase Type For Sale
Square Footage 3,021 sqft
Price per Sqft $172
Subdivision Anthem Highlands Unit 8
MLS Listing ID 2250086
Sold Date 12/30/20
Style Two Story
Bedrooms 4
Full Baths 3
Half Baths 1
Construction Status Good Condition,Resale
HOA Y/N Yes
Year Built 2005
Annual Tax Amount $3,138
Lot Size 5,662 Sqft
Acres 0.13
Property Sub-Type Single Family Residence
Property Description
Stunning Anthem Highlands home with beautiful mountain views. Dual primary bedrooms, 1 up 1 down with full bath. Upstairs has two bedrooms with den/loft. Backyard has no neighboring property! Beautifully landscaped backyard has mature fruit trees, solar heated pool with cool decking and Palapa with built-in barbecue and bar area. Gorgeous mountain views from the Primary Bedroom and Primary Bath. Bamboo floors in living Room and Primary Bedroom. Upgraded carpet upstairs. Custom window shades and treatments throughout. Kitchen has built-in oven, cooktop range, roll-out shelves, under cabinet lighting and Stainless-Steel appliances. LED lighting installed throughout the home. Stately front entry with gated courtyard and LED lit landscaping. Custom cabinets in laundry room and garage. Water heater, two air conditioning units and gas furnace all replaced in 2015. Make sure to check out the 3D Virtual Tour for a Step by Step Walk-Through and 2D schematic floor plan in photo section.
Location
State NV
County Clark County
Zoning Single Family
Direction Take Eastern South and Merge Left onto Anthem Pkwy. Left on Democracy. Left on Innerwick. Right on Lockleven Way. Left on Lockerbie. Right on Kinghorn.
Interior
Interior Features Bedroom on Main Level, Ceiling Fan(s), Window Treatments, Programmable Thermostat
Heating Central, Gas
Cooling Central Air, Electric, 2 Units
Flooring Bamboo, Carpet, Tile
Furnishings Unfurnished
Fireplace No
Window Features Double Pane Windows,Drapes,Plantation Shutters,Window Treatments
Appliance Built-In Gas Oven, Dishwasher, ENERGY STAR Qualified Appliances, Gas Cooktop, Disposal, Gas Water Heater, Microwave, Water Softener Owned, Water Heater
Laundry Cabinets, Gas Dryer Hookup, Main Level, Laundry Room, Sink
Exterior
Exterior Feature Built-in Barbecue, Barbecue, Courtyard, Patio, Private Yard, Sprinkler/Irrigation
Parking Features Attached, Garage, Inside Entrance, Private, Shelves
Garage Spaces 2.0
Fence Block, Back Yard, Wrought Iron
Pool In Ground, Private, Solar Heat
Utilities Available Cable Available, High Speed Internet Available, Underground Utilities
Amenities Available Playground, Park
View Y/N Yes
Water Access Desc Public
View Mountain(s)
Roof Type Asphalt
Present Use Residential
Porch Covered, Patio
Garage Yes
Private Pool Yes
Building
Lot Description Drip Irrigation/Bubblers, Landscaped, < 1/4 Acre
Faces South
Story 2
Builder Name Pulte
Sewer Public Sewer
Water Public
Construction Status Good Condition,Resale
Schools
Elementary Schools Wallin, Shirley, Wallin, Shirley
Middle Schools Webb, Del E.
High Schools Liberty
Others
HOA Name Anthem Highlands
HOA Fee Include Association Management
Senior Community No
Tax ID 190-19-310-101
Ownership Single Family Residential
Security Features Controlled Access
Acceptable Financing Cash, Conventional
Listing Terms Cash, Conventional
Financing Conventional
Read Less Info
Want to know what your home might be worth? Contact us for a FREE valuation!

Our team is ready to help you sell your home for the highest possible price ASAP

Copyright 2025 of the Las Vegas REALTORS®. All rights reserved.
Bought with Staci Regits Jason Mitchell Real Estate
"My job is to find and attract mastery-based agents to the office, protect the culture, and make sure everyone is happy! "





