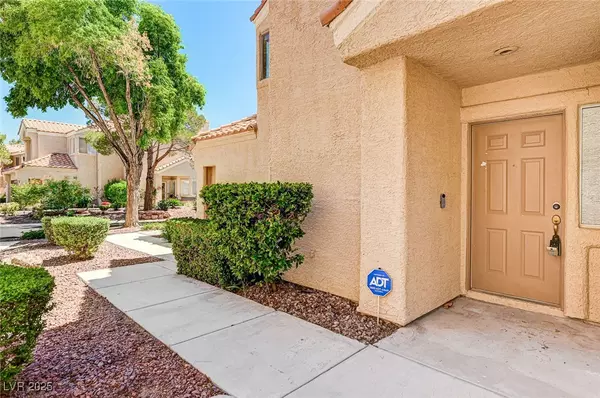2 Beds
3 Baths
1,711 SqFt
2 Beds
3 Baths
1,711 SqFt
Key Details
Property Type Townhouse
Sub Type Townhouse
Listing Status Active
Purchase Type For Sale
Square Footage 1,711 sqft
Price per Sqft $225
Subdivision Painted Desert Parcel 9-Phase 3
MLS Listing ID 2703318
Style Two Story
Bedrooms 2
Full Baths 2
Half Baths 1
Construction Status Resale
HOA Fees $875/mo
HOA Y/N No
Year Built 1995
Annual Tax Amount $1,968
Lot Size 1,742 Sqft
Acres 0.04
Property Sub-Type Townhouse
Property Description
This spacious townhome sits on a lush greenbelt in the guard-gated Painted Desert community. Recently renovated with all-new flooring, fresh paint, and a stunning kitchen featuring quartz counters, upgraded cabinets, new appliances, and a breakfast bar.
The open-concept layout offers high ceilings, a 2-way fireplace, and large windows for tons of natural light. Dual sliders lead to a private patio with greenbelt views.
Upstairs, the primary suite features a private balcony, dual closets, and a beautifully updated bathroom with quartz vanities and an oval soaking tub. Two additional bedrooms, including a loft-style third that can be enclosed. (Loft can be the third bedroom)
Includes a 2-car garage with storage. Lots of parking for guest. Painted Desert Community features: Clubhouse, COMMUNITY Facilities, COMMUNITY Golf, COMMUNITY Pool, COMMUNITY Spa, Guard Gated, Not Age Restricted.
Location
State NV
County Clark
Community Pool
Zoning Single Family
Direction From 95 and Ann: west on Ann to Painted Mirage. Left and through gate. Immediate right on Painted Lakes Way. Right on La Patera.
Interior
Heating Central, Gas
Cooling Central Air, Electric
Flooring Carpet, Tile
Fireplaces Number 1
Fireplaces Type Great Room, Living Room, Multi-Sided
Furnishings Unfurnished
Fireplace Yes
Window Features Double Pane Windows
Appliance Gas Cooktop, Disposal, Microwave, Refrigerator
Laundry Gas Dryer Hookup, Laundry Room
Exterior
Exterior Feature Balcony
Parking Features Attached, Garage, Garage Door Opener, Private, Guest
Garage Spaces 2.0
Fence None
Pool Community
Community Features Pool
Utilities Available Underground Utilities
Amenities Available Golf Course, Gated, Pool, Guard, Spa/Hot Tub
Water Access Desc Public
Roof Type Pitched,Tile
Porch Balcony
Garage Yes
Private Pool No
Building
Lot Description Desert Landscaping, Landscaped, < 1/4 Acre
Faces North
Story 2
Sewer Public Sewer
Water Public
Construction Status Resale
Schools
Elementary Schools Allen, Dean La Mar, Allen, Dean La Mar
Middle Schools Leavitt Justice Myron E
High Schools Centennial
Others
HOA Name Painted DEsert
Senior Community No
Tax ID 125-34-211-008
Acceptable Financing Cash, Conventional, FHA, VA Loan
Listing Terms Cash, Conventional, FHA, VA Loan
Virtual Tour https://www.propertypanorama.com/instaview/las/2703318

"My job is to find and attract mastery-based agents to the office, protect the culture, and make sure everyone is happy! "





